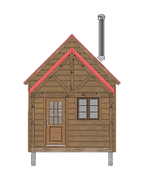top of page

THE LAKESIDE TIMBER FRAME CABIN

Front View

Rear View

Left View

Right View

Timber frame structure only, installed:
12’X16’ with loft + 12’X6’ porch - $15,900
12’X20’ with loft + 12’x6’ porch - $18,800
16’X24’ with loft + 12’x6’ porch - $27,400
Sample Floor Plan
CLICK TO ENLARGE


Once you have selected your cabin model, size and interior layout, we can provide you with personalized permit plans that can be used to obtain your municipal permit and to work with your local contractor.
bottom of page

